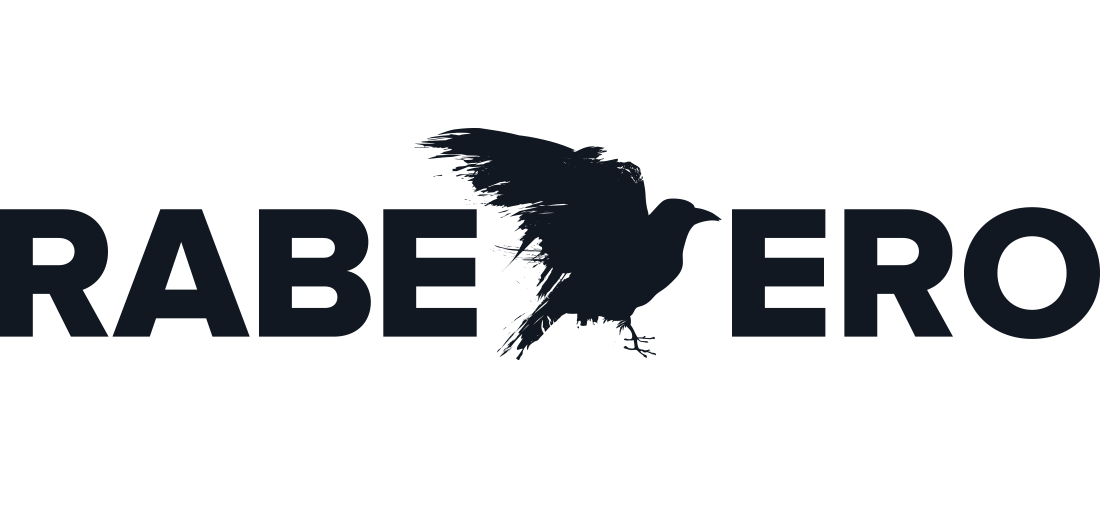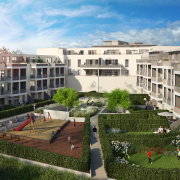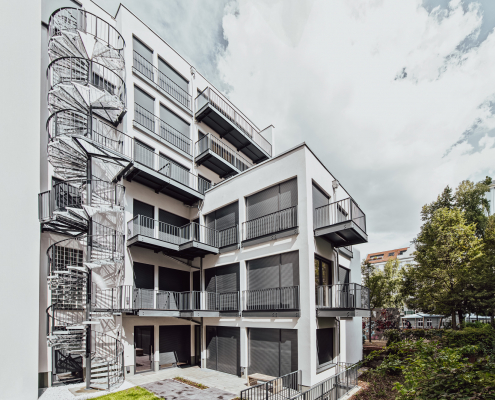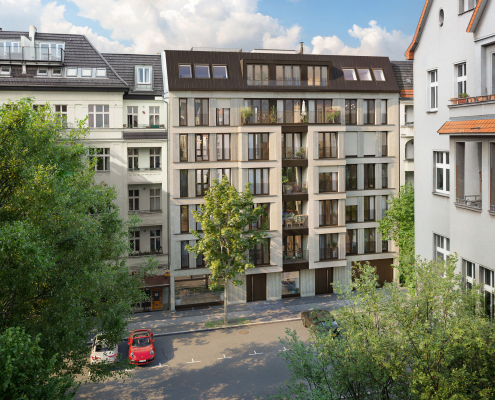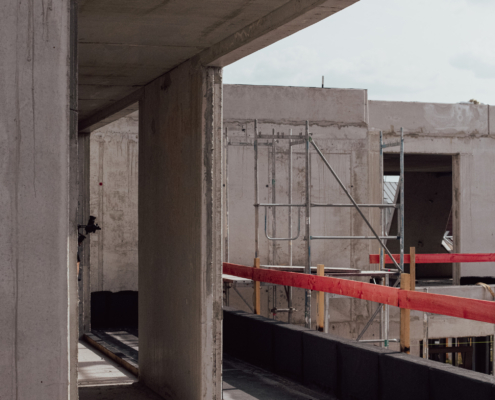Construction of a new residential building at Mainzer Straße 36-52, 53179 Bonn
The plot to be developed in Bonn is located in the district 4315 Mehlem, section 1, plot 1756, covering an area of approximately 5,949 m2.
The aforementioned construction project involves a new building at Mainzer Straße 36-52, comprising 79 residential units, one commercial unit, and an underground garage with 92 parking spaces for cars, 8 outdoor parking spaces for the commercial unit, as well as bicycle parking on the premises.
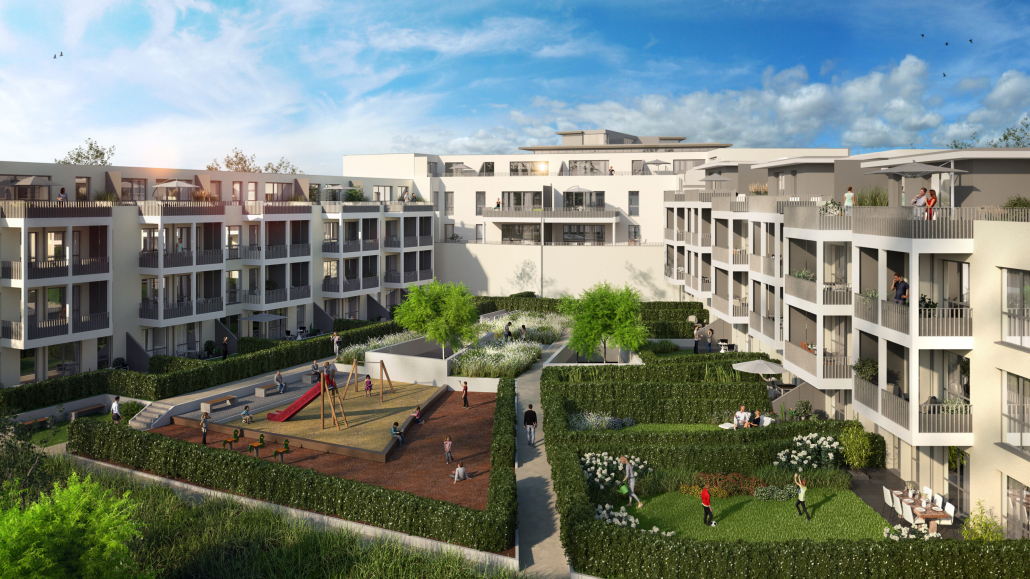
Construction is expected to commence in the first quarter of 2024 and scheduled for completion in 2025. The U-shaped residential and commercial complex consists of 5 buildings: 3 structurally separated individual houses (Houses 1-3), House 4 with commercial use on the ground floor and residential units on upper floors, and House 5 with residential units across all floors including an attic.
All buildings feature four upper floors including an attic and are fully supported by a contiguous underground garage. The basement (underground garage) of this second phase will be connected to the adjacent first phase.
Access to the underground garage will be from the eastern side of Mainzer Straße, with entry and exit to above-ground parking in the northwest area of House 4. A courtyard is planned in the center of the complex, situated on the roof of the underground garage and accessible via a ramp.
Construction materials will predominantly include reinforced concrete and masonry, with some elements using dry construction methods (ground floor of House 4).
