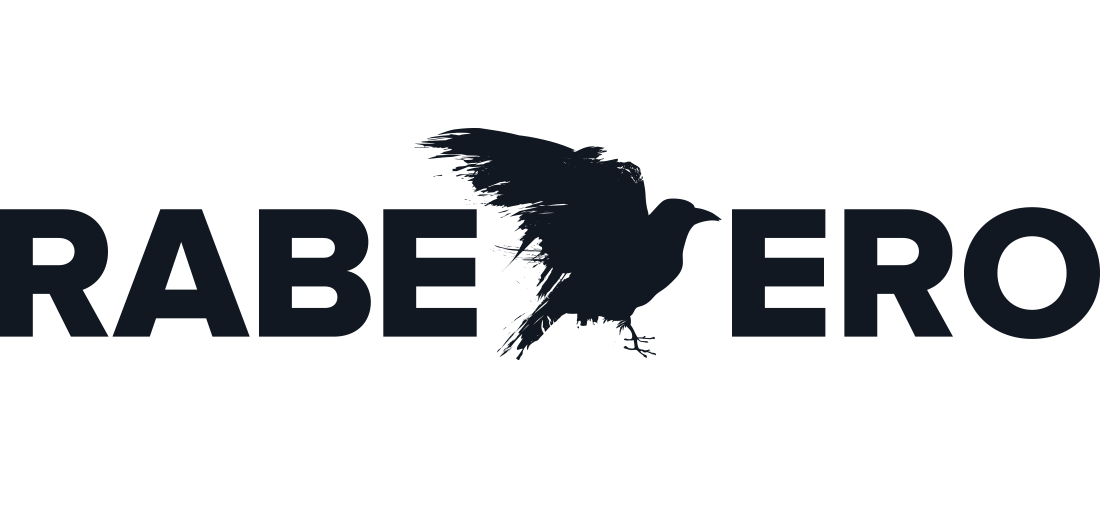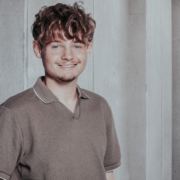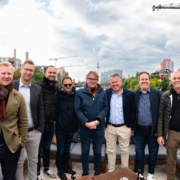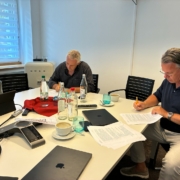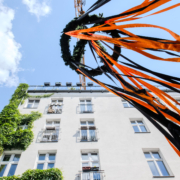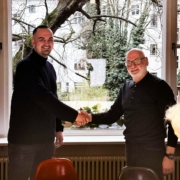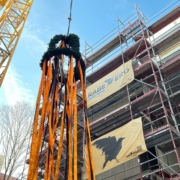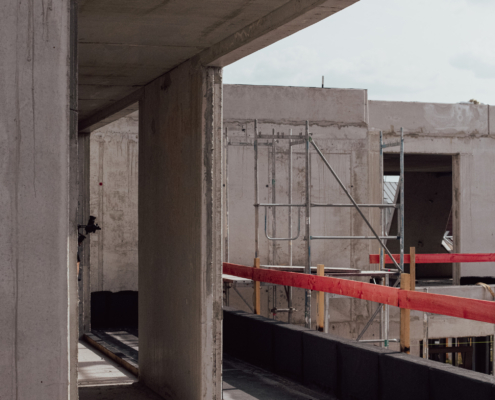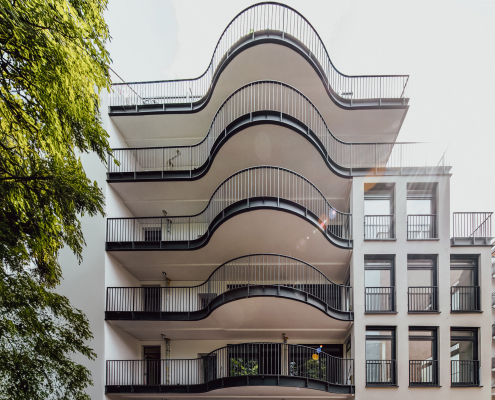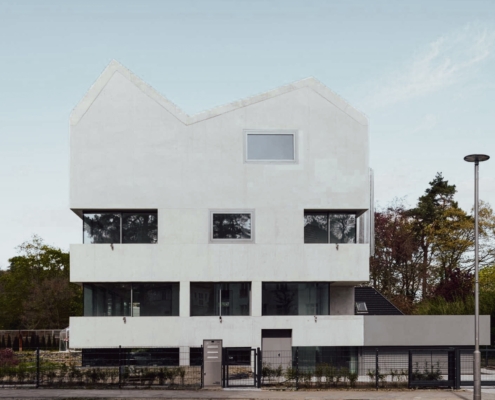Fresh talent: Tim Oliver Hanf begins his apprenticeship at Rabe-Ero GmbH
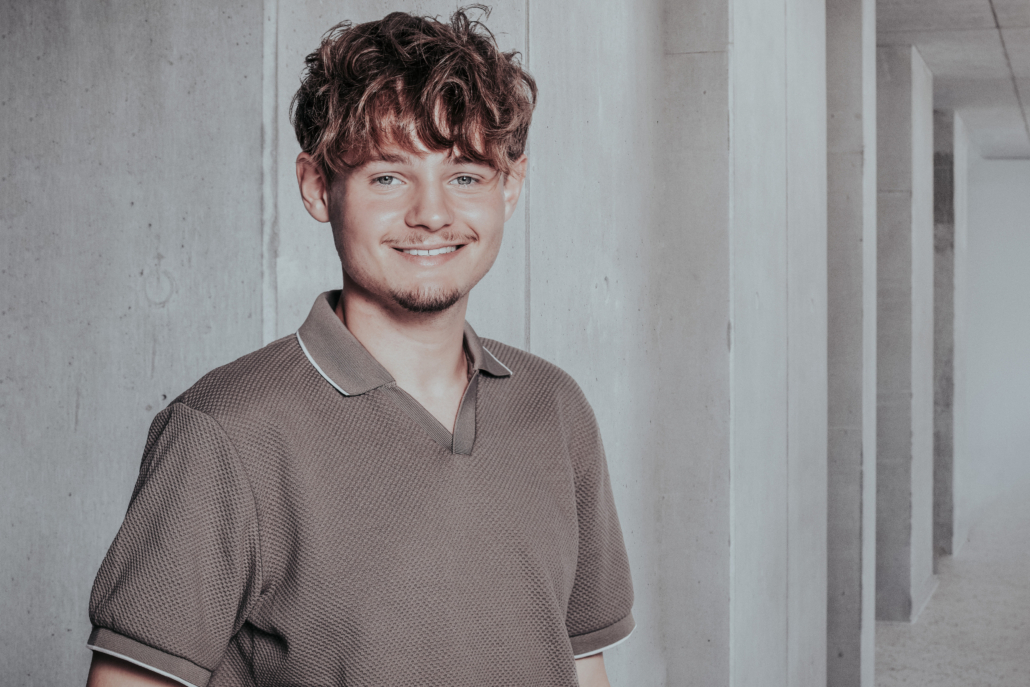
Since August 4, 2025, Tim Oliver Hanf (19) has been bringing fresh energy to Rabe-Ero GmbH — as our new apprentice in Office Management.
For him, organization is more than just a word: disorder and lack of structure are a thorn in his side, and he intends to apply his structured working style to his new responsibilities. At the same time, he is excited to work in a team, learn new things, and develop solutions together.
Throughout his apprenticeship, Mr. Hanf will gain insights into various areas of the company — from purchasing and sales to marketing, accounting, and financial administration. Along the way, he will collect hands-on experience, build his skills step by step, and learn how a modern company is structured and managed.
With motivation, drive, and curiosity, Tim Oliver Hanf begins his vocational training at Rabe-Ero GmbH — ready to learn something new every day, take an active role, and shape his own future.
