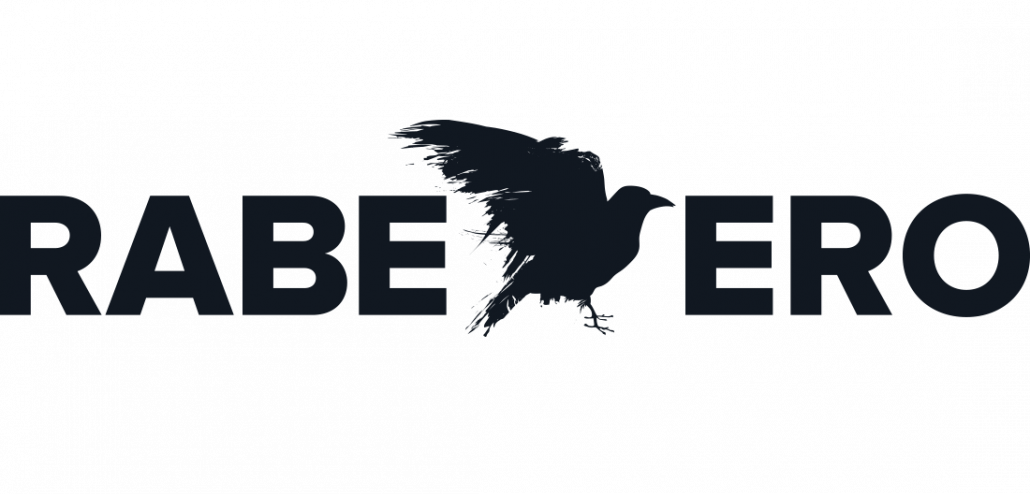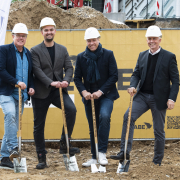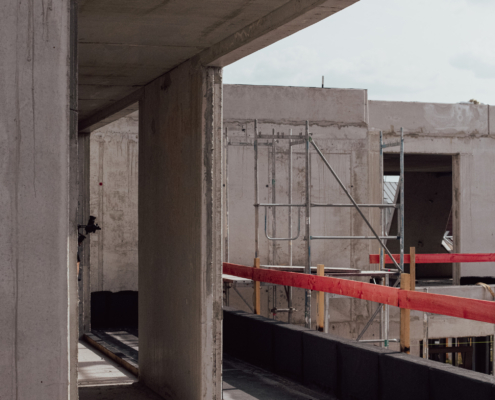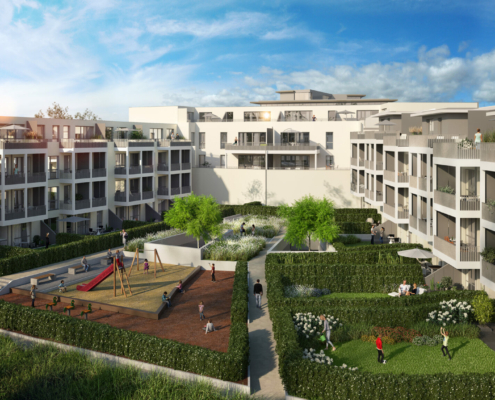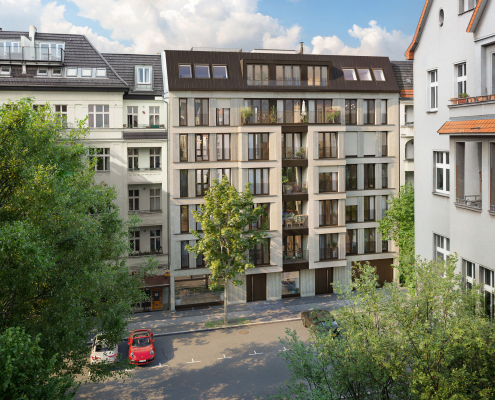Grundsteinlegung für Neues Wohnprojekt in Bonn: Mainzer Straße 36-44
Bonn – Mit der offiziellen Grundsteinlegung für das große Bauprojekt in der Mainzer Straße 36-44 wurde heute ein bedeutender Meilenstein für die Wohnentwicklung in Bonn gesetzt. Zu diesem Anlass versammelten sich Investoren sowie lokale Interessengruppen, um den Beginn dieses vielversprechenden Vorhabens zu feiern.

Grundsteinlegung für das Wohnprojekt Mainzer Straße 36-44
During the ceremony, project leaders emphasized their commitment to addressing the city’s housing shortage while positively influencing urban development. This project represents another step towards creating a vibrant and livable city for all residents of Bonn.
Bernd Hasse, Managing Director of Property Ventures GmbH, the project developer, stated that the construction will adhere to the highest quality standards. The residential complex will not only be modern and comfortable but will also contribute to environmental sustainability through green building practices and eco-friendly technologies.
Cvitan Gavran, Managing Director of RABE-ERO GmbH as the general contractor, assured a high-quality construction execution and timely completion of the new building at Mainzer Straße 36-52. The project includes 79 residential units, one commercial unit, an underground garage with 92 parking spaces for cars, 8 outdoor parking spaces for the commercial unit, and bicycle parking on the premises.
Construction commenced in the first quarter of 2024 and is scheduled for completion in 2025. The U-shaped residential and commercial complex consists of 5 buildings: 3 separate houses (Haus 1-3), House 4 with commercial use on the ground floor and residential units on upper floors, and House 5 with residential units across all floors including an attic.
All buildings feature four upper floors including an attic and are fully supported by a contiguous underground garage. The basement (underground garage) of this second phase will be connected to the adjacent first phase.
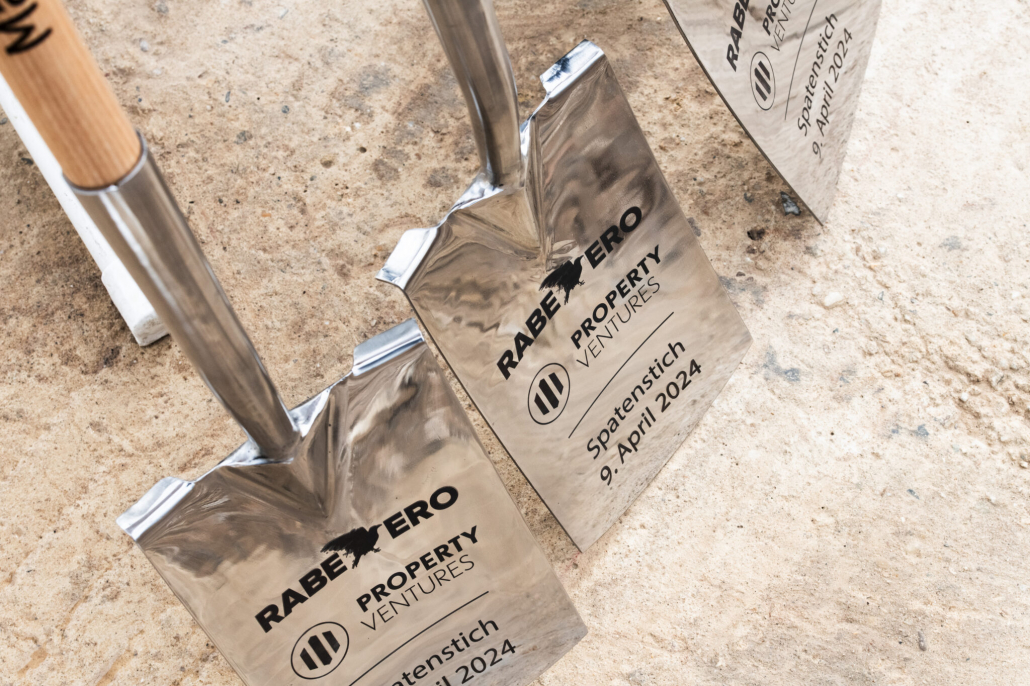
Grundsteinlegung für das Wohnprojekt Mainzer Straße 36-44
Access to the underground garage will be from the eastern side of Mainzer Straße, with entry and exit to above-ground parking in the northwest area of House 4. A courtyard is planned in the center of the complex, situated on the roof of the underground garage, accessible via a ramp.
The construction will predominantly use reinforced concrete and masonry, with some dry construction methods (ground floor of House 4).
This project aims not only to provide new housing opportunities but also to create jobs and stimulate the local economy.
Organizers are confident that this residential project will leave a lasting positive impression on the city and invite the community to follow this exciting development.
For more information and press inquiries, please contact:
RABE-ERO GmbH
Pressekontakt „Mainzer Straße 36-44“
Phone: 030 921060550
E-Mail: presse@rabe-ero.de
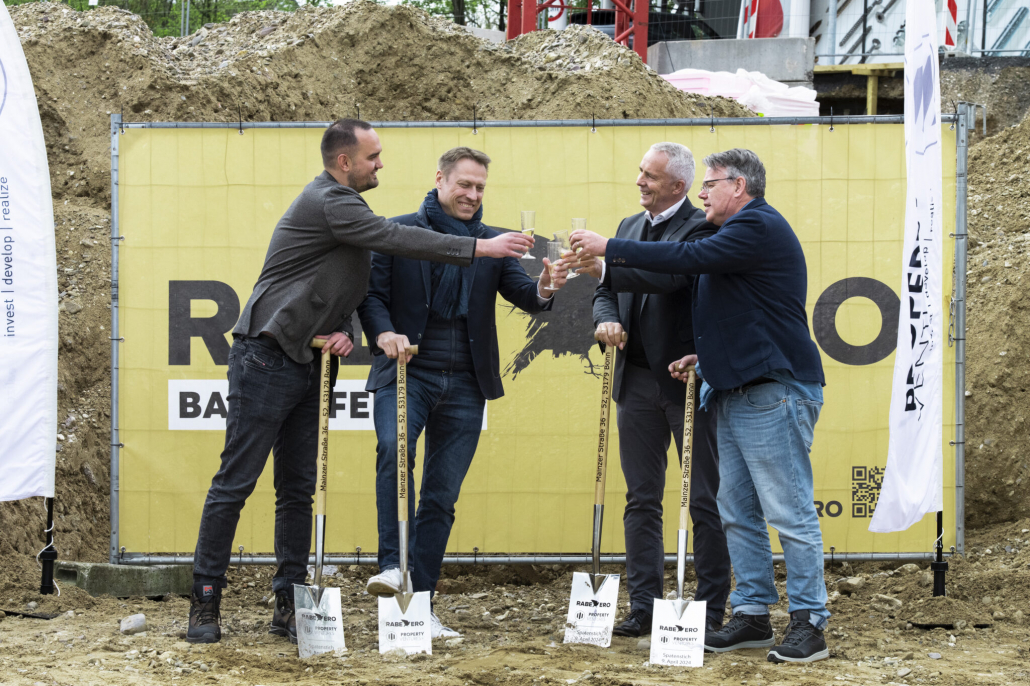
Grundsteinlegung für das Wohnprojekt Mainzer Straße 36-44
