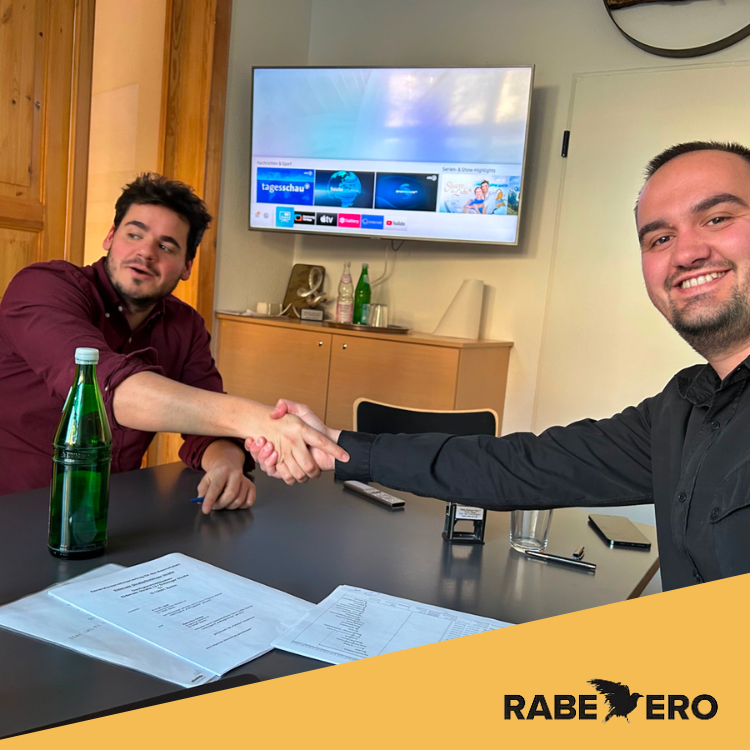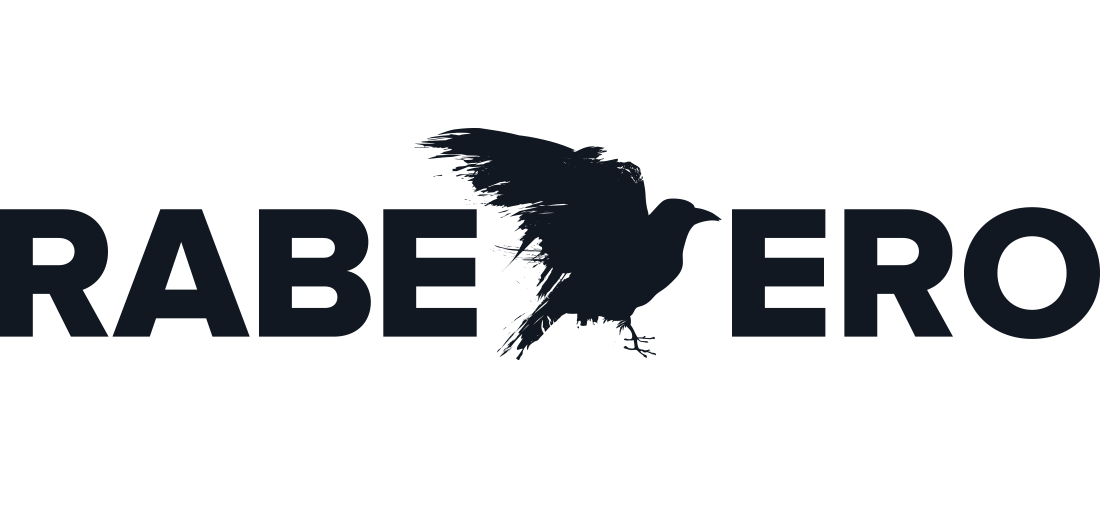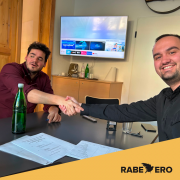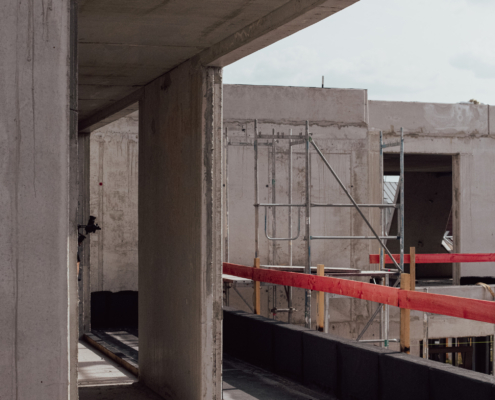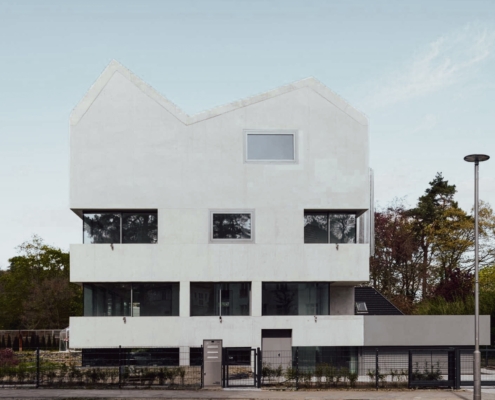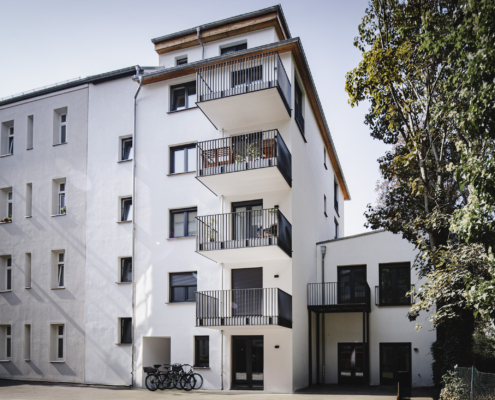Expansion of an Attic into Five Residential Units in Berlin Friedrichshain
In the heart of Berlin, in Friedrichshain, the construction company RABE-ERO GmbH is converting an attic into five residential units on behalf of a private investor.
The project has a total investment volume of approximately 3 million euros.
The attic is located in a residential street in Berlin-Friedrichshain, at the corner of Eldenaer Straße 13 / Dolziger Straße 51. The surrounding area is characterized by a dense mix of front, side, and rear buildings, forming atypical courtyard shapes due to the unique block structure. The predominant building type is the typical Berlin rental apartment buildings with a mix of hard and soft roofing. Across Eldenaer Straße, there is an adjacent residential and commercial area, consisting of two-story, small-scale terraced houses and large commercial halls. The entire property covers an area of 793 square meters, and RABE-ERO GmbH will expand it by an additional 542 square meters. This expansion will create five residential units, offering comfortable and high-quality living spaces.
RABE-ERO GmbH is responsible for the comprehensive, turnkey, and timely execution of the project as the general contractor. The existing building consists of two front buildings that converge towards a gable at the corner due to the property’s corner position. The V-shaped structure of the building includes a rear courtyard to the east and a light well in the central part of the building. This central area also serves to connect the two existing staircases located within the building structure, distinguished by their unique form. The existing attic will be converted into five apartments: one corner apartment facing the gable and two apartments in each of the front buildings. The new apartments will have terraces aligned in size and position with the existing balconies on the floors below. In the rear courtyard, the volume of the attic conversion steps back behind the eaves. The rooms will be lit through vertical terrace windows, roof windows, and planned dormer windows.
Following the signing of the contract by both parties on February 28, 2023, construction timelines were agreed upon. The construction project is scheduled to commence in the second quarter of 2023 and is expected to conclude in the first quarter of 2025.
The project was designed by the architectural firm Steffi Weihrauch and managed during execution by Berliner P.I.K. PARTNER IMMOBILIEN KONZEPT GMBH.
